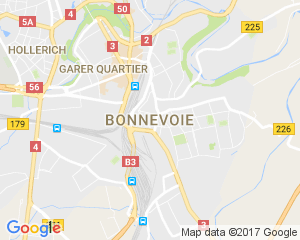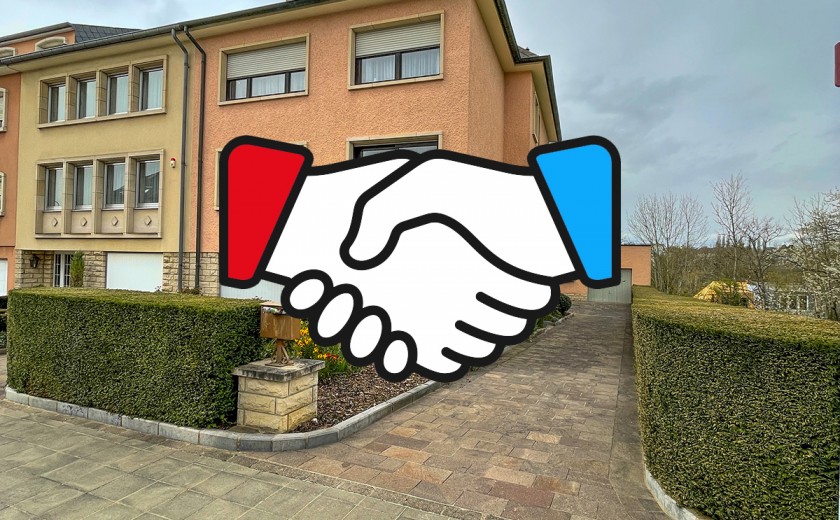Bonnevoie Building plot
Description
UNDER CONTRACT! Bonnevoie (Bouneweg in Luxembourgish, Bonneweg in German) is a locality that is part of the city of Luxembourg. It is made up of two districts of Luxembourg City located in the extreme south-east: Bonnevoie-Sud and Bonnevoie-Nord / Verlorenkost. With more than 16,000 inhabitants, it is the most populated place in the city.
Building land (439/8950) with a capacity of 04.46 ares located in housing zone 1 (HAB-1).
Housing zone 1 is intended for single-family, two-family or multi-family dwellings. The number of allowable dwellings in multi-family houses corresponds to the number of levels of the house. Full levels are taken into account as well as the first level located above the last full level. In existing cafés or restaurants, accommodation establishments are authorized on the upper floors.
Depending on the location and vocation of the district, retail trade activities, craft and leisure activities, cultural activities, services which are the natural complement to housing, as well as constructions, establishments, equipment and facilities for public service and general interest and open spaces corresponding to all of these functions.
Nurseries are permitted in single-family homes as well as on the ground floor of two-family homes and multi-family homes. All crèches must have a private garden in the rear setback directly accessible from the crèche.
The establishment of new service stations is not authorized there. The renovation and bringing up to standard of the constructions and equipment of existing service stations is authorised.
Constructions and establishments which by their nature, size, extent, volume and appearance would be incompatible with the safety, health, convenience and tranquility of a residential area or whose integration in the block or in the street is not guaranteed.
For any particular “new neighborhood” development plan executing Housing Zone 1, at least half of the dwellings shall be of the single-family, detached, semi-detached or band-group dwelling type. The gross built area to be dedicated to housing purposes is at least 90%. If the functionalities, characteristics or peculiarities of the site so require, the principle of 90% of the gross built area to be dedicated to housing purposes may be waived.
Downloads

