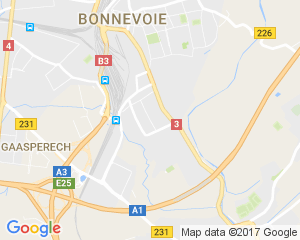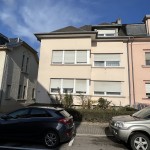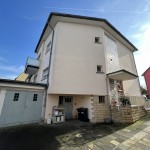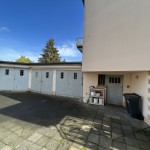Howald House for remodeling
Description
The locality of Howald is located on the edge of the city of Luxembourg.
Sumptuous house to renovate with a living area of +/- 250m2 located on a plot of 3.30ares.
The house consists of:
in the basement: a 12m2 hall, a 17m2 boiler room (gas), a 17m2 dryer, an 18m2 supply room, a 2m2 WC and a cellar of 6m2.
on the ground floor: an entrance hall of 10m2, a living room of 40m2, a dining room of 17m2, an individual fitted kitchen of 11m2 and a WC of 2m2.
on the 1st floor: a night hall of 10m2, three bedrooms (19m2+17m2+18m2), a large bathroom of 11m2 and a toilet of 2m2.
on the 2nd floor: a 10m2 hall, two bedrooms (17m2+18m2) and two attics (13m2+15m2).
At the back of the house are four garages from 18 to 30m2 with a ceiling height of 2.50m. A must see! Great potential.
Howald is a neighborhood sought after for its friendliness and its proximity to Luxembourg City;
The property is close to all amenities: Playgrounds, Park, Schools, Shops, Restaurants, Cultural and sports establishments (Tennis), Public transport (bus and tram) within walking distance, Motorway, Forest access/Fitness trail at 400m …





